Text: Design Cell Pvt. Ltd.
The planned housing sector has made a surprisingly late start in Nepal.
In most countries, organized housing and related activities have been one of the main players of their national economies. Population growth, increase in the per capita income and rural-urban migration have always ensured that this sector displays a trend of positive growth in the long term. However, in Nepal, prevailing problems such as the lack of proper legislation, social perceptions, and easy availability of single plots have all contributed to this delayed response.
The government sector could have undertaken pioneering exemplary projects that would have kick started this growth but it sadly failed to do so. It is only in the last few years that private housing developers have stepped into this market and are providing consumers with a variety of housing types and locations. The success of these ventures reflects that there is tremendous potential for the housing industry and it is imperative that necessary regulations are in place to facilitate and control it.

Civil Homes Phase III has been one of the responses to this demand and is probably among the largest developments of its kind. It sets out to give the benefits of planned housing development at prices that are affordable. The main exercise has been on balancing the cost with the facilities provided, so that the project becomes economically viable while still maintaining relatively higher standards of space and amenities.
It is important to realize that housing standards reflect changing economic and social values and are always in a state of flux. Yet, there are some basic principles that remain constant such as provision of proper light and ventilation, accessibility, adequate services, etc. The following section clarifies the design and planning approaches and tries to explain the rationale for adopting the solutions.
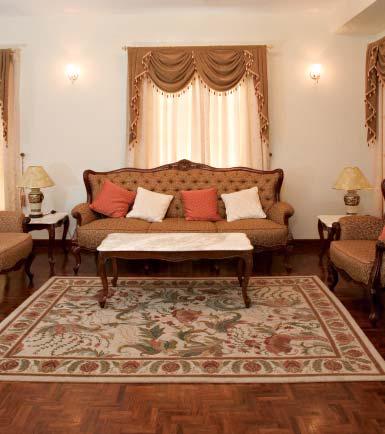
Planning Considerations
One of the basic approaches to planning and design can be best illustrated by the question, “What is the maximum that can be provided to the targeted customer without pushing the costs out of reach?” The answer is not straightforward because the housing industry is still in its infancy and the preferences of the target group, their purchasing power, and their numbers are still unclear and there are no established statistics to base the design decisions.
Fortunately, Civil Homes had already successfully undertaken a couple of projects in the recent past and had their own experiences with the various target groups. It was this experience, along with observations of the general housing trends, which was used in conjunction with established housing standards to develop a rationale for planning and design. The main considerations are as follows:
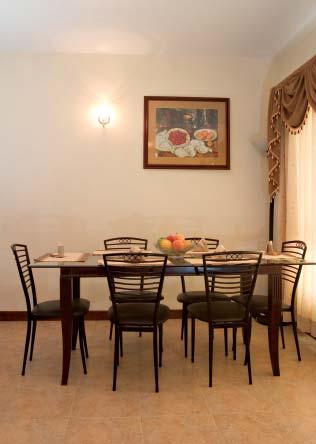
I. Single Ownership Plots: It was felt that one of the major advantages of the scenic location was the feeling of openness that is generally not found in the congested city houses. As a result, it was felt that increasing density by opting for multi-storied flats or high-rise blocks that block the view would be inappropriate. Most people are still not comfortable about owning a flat in a multi-storied building and part of the problem could be that the legislation for ownership schemes is not very clear. For example, according to the regulation for ownership apartments, the setback is 6 meters on the sides and 8 meters in the front.
On the surface, these setbacks seem reasonable as they provide good amount of light and ventilation and also allow access for fire engines. However, apartments are being sold that have only 5 feet setbacks. The question remains as to whether the approvals will be revoked for such houses or will the bylaws be modified?
Such ambiguities in legislation/ implementation make it difficult for promoters to proceed and in this case, it was decided that customers will be more comfortable with the conventional ‘lal purja’ land titles as evidence of ownership.
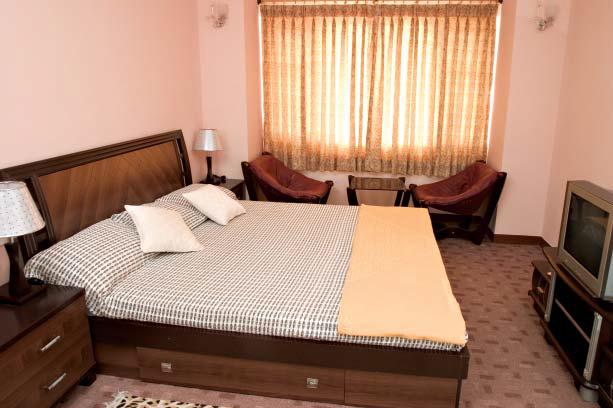
2. Division of Open Spaces: In every project, there is a limited amount of non saleable land beyond which the project becomes unviable. It was decided that given the large size of the development, it would be better to divide the open spaces so that it is more distributed and easily accessible to a larger number of people.
These spaces have been allocated as central tree lined avenues with sidewalks, small open lawns and parks as well as jogging and cycling trails that wind around the site. Around thirty percent of the total land has been allocated to open areas, roads, and community facilities such as clubhouse, pool and market areas. In addition, the saleable lots themselves are generally larger than most other housing projects with many of the houses being planned on 8.6 anna lots (2943 sft). Most of the lots have their own open spaces including parking and garden areas.
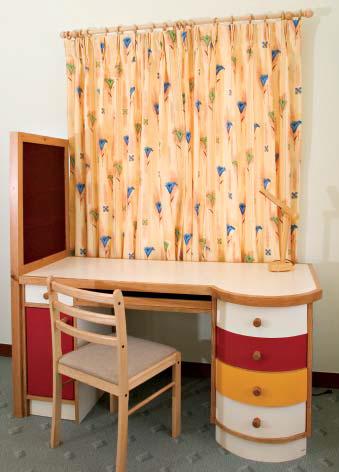
3. Utilizing the advantages of planned housing: Well planned housing developments are immediately set apart by their organized layouts, systematic provision of services, and provision of security in gated communities along with amenities and facilities that are rarely available in the chaotic urban centers. A controlled environment for living that better serves public health, welfare and safety can be created and would be in stark contrast to the existing housing stock.
Here, it is worth mentioning that the traditional inner city cores, which once provided strong communities and varied lifestyles have degenerated as rampant commercialization has created ungainly bulk and constricted access and open spaces.
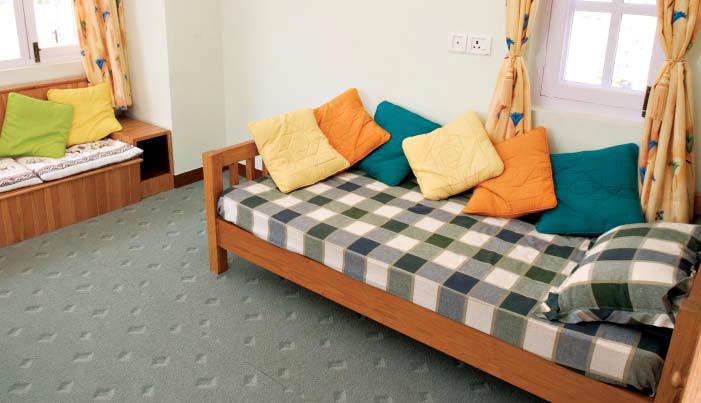
4. Service and Amenities: Economy of scale dictates that the larger developments can afford to incorporate more facilities and amenities and distribute such costs to a larger number of houses, thereby making them more affordable. Being one of the larger housing projects, it was possible to incorporate more than the conventional level of services and facilities.
A large market area, clubhouse with swimming pool, a kindergarten school, postal service, and doctor’s clinic along with gated compound with security guards, solar heating, and decorative plot boundary walls are some of the more visible elements. Properly planned drainage systems laid underground with sufficient slope and size, central water supply with deep boring and filtration plant, proper electrical supply and distribution, black topped roads etc. are all part of the services provided.
5. Flexibility and Choice: Most of the lots are planned to modular sizes that can incorporate various types of buildings. The home buyer is therefore provided with a greater degree of flexibility to select their preferred location and place their desired house types. This approach also benefits the developers as they can quickly respond to the market demand without substantially rearranging the lots. A range of building types has been worked out to cater to differing needs along with a substantial variation in the pricing structure.
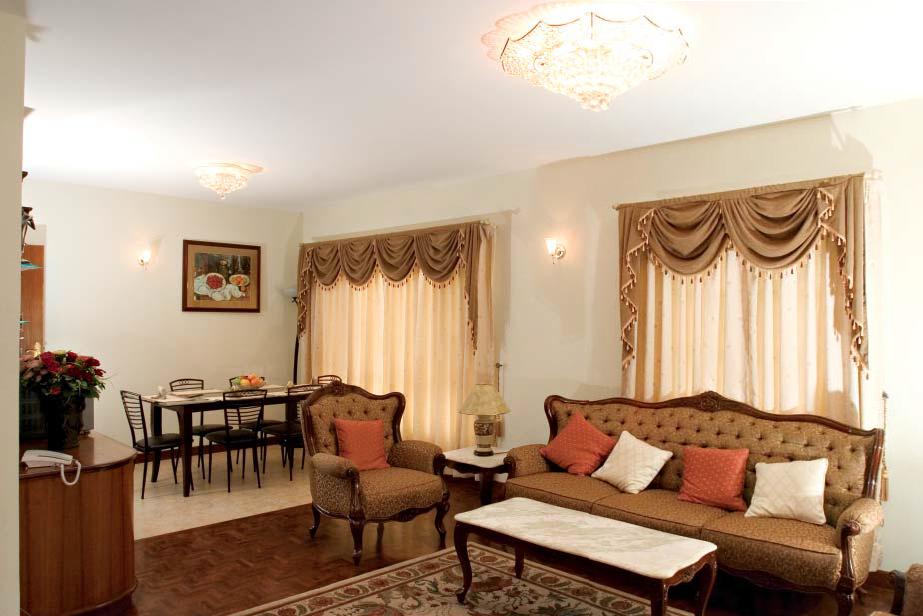
Building Design Considerations
After optimizing the master plan, the focus was made on the individual building design. Here again, the previous experience of the promoters played a significant role in allocating the various internal spaces. Most of the feedback indicated that customers were looking for at least two bedrooms that were larger than those generally available (120 sft. or less).
The prototype house has a master bedroom size of 173 sft. in addition to a separate dressing area. Open terraces at different levels are another dominant feature. The following summarizes the main internal design considerations:
1. Building Aesthetics:
One of the advantages of the site’s location is that despite being only around five to seven minutes drive from the ring road, it feels that one is in open country surrounded by traditional settlements.
The buildings are designed to look and feel a part of the setting yet appear clean and contemporary. Tiled roof lines, projected windows, lintel and sill projections along with decorative niches are all elements that lend some familiarity to form and expression. However, the overall effect reflects the modern lifestyle that most of the potential homeowners desire.
2. Internal Spaces:
A major effort was made in optimizing the internal spaces and making sure that wasted spaces do not unnecessarily increase the building costs. However, areas like the puja and utility rooms along with servant quarters and toilets are incorporated wherever possible, keeping in mind the living patterns of potential clients. In order to create a sense of openness, the lobby, living and dining areas are designed as common space.
3. Maintenance:
The building materials and finishes are chosen with the view of limiting the homeowners’ maintenance chores. For example, the external surface is coated with anti-fungal texture and paint finishes which repel external moisture. The durability of these surfaces means that the owners are freed from having to regularly repaint their homes.