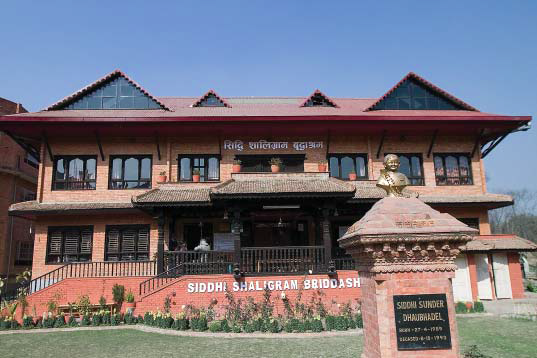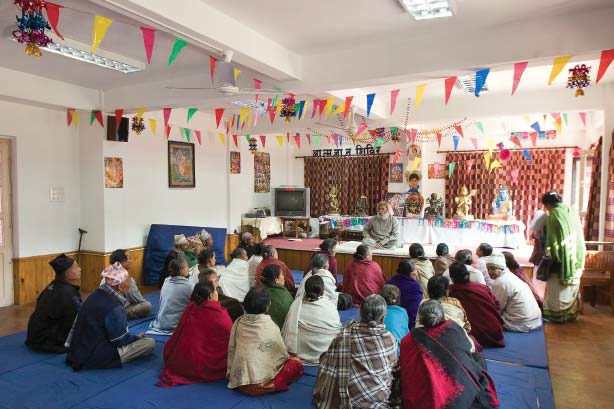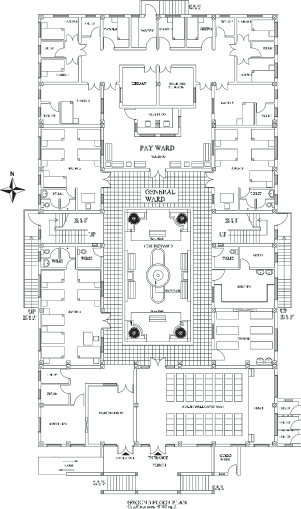
SIDDHI SHALIGRAM BRIDYASHRAM, a senior citizen home, is located on the
peaceful banks of Hanumante River, away from Bhaktapur, in a quiet and pollution
free area of Bhimsensthan. A community development welfare work funded by
German citizen Karl Reblee, chairman of Nepal Hilfe Organization, it is also
a dream-come-true effort for the founder of Siddhi Memorial Foundation, Shyam
Sundar Dhaubadel. In line with Bhaktapur’s renowned traditional architecture, the architect, while designing the Bridyashram, has tried to compose a traditional look reflecting the city’s natural environment. He has accomplished the design according to the norms and standards of Bhaktapur Municipality regulations such as odd numbers of window panels and the use of traditional materials in the building façade.
To meet senior citizens’ needs, the building has been planned for multipurpose
activities. The total built-up area of the building is 21,774 sq ft. The ground floor
occupies approximately 8,130 sq ft, while the first floor and the cellar occupy 6,822
sq ft of the built-up area. The planning and designing show a great approach
based on good teamwork between client and architect. The architect has tried to
fulfil all the needed conditions and tried to understand the theme of the project
given by the client. The architect and the client went through as many ideas and
options as possible before reaching an agreement. Thought has also been given
to the making of a paying ward section which would help raise money to develop
the foundation fund for further requirements but this idea, although in the drawing plan, has not been implemented for the time being.
Entrances and exits on all four sides of the building ensure good circulation and
this is all the more to be appreciated keeping in view the large area of the building. An outstanding aspect is the use of traditionally carved woodwork for pillars, purlins, beams, handrails, doors and windows (tiki jhyals) and jhingate tiles used for the slopes. The main entrance at the front is designed with carved wooden columns, beams, traditional floor tiles, carved railings and jhingate tiles on slope porch roof giving a magnificent look to the façade.
The workmanship of Ratna Shilpakar, a resident of Bhaktapur, is certainly of high
quality. The traditional tiles were bought locally, and the tiles, which could be seventy to hundred years old, were washed and cleaned before compiling and putting to construction. The entrance leads to the reception area with a waiting lounge connecting the central courtyard, rooms and other premises. Rooms, of various sizes with attached toilets, accommodate altogether 30 beds.

The courtyard in the centre of the building is open – designed for the purpose of
allowing natural light and so as to follow traditional architecture. The open
courtyard in the drawing was planned with a purpose, consisting of a quiet resting area with flower beds and a fountain to provide a peaceful and natural environment in tune with the project theme. Presently, the courtyard is used as a multifunctional area for sitting and gathering as well as for cultural functions. Recognizing an
important human need, a library cum newspaper room has been built next to the
courtyard to keep Bridhyashram residents informed and up-to-date with current
news and happenings. Bhajan Mandal, a hall of 36’9” X 20’4”, with a capacity for eighty persons, has entrances from both the front porch area as well as the courtyard, thus giving easy access for both the Bridyashram residents and visitors wanting to join in the various religious activities. The hall has an elevated stage in the front of the room where the lead person and the Guru are seated during religious functions. Common toilets are provided with both inside and outside the building. A kitchen, with a dining hall providing full-time service, has one additional access on the east side of the building. This access serves to transfer garbage without disrupting the clean environment and activities of other areas as well as to move foods and beverages, etc. Similarly, for an exit to the back lawns, one access has been provided for near a separate kitchenette planned on the northern part of the building. This kitchenette gives easy and quick service to the rooms away
from the main kitchen.
Two separate staircases, located on the east and west sides, lead to the first floor for short and easy movement. The west staircase conveniently connects the other blocks
including the administration block of Siddhi Memorial Foundation. Both these staircases land on to an open corridor with a view of the courtyard below, leading to rooms and other premises.
The first floor consists of a Medical Hall, a Meditation Hall, and toilets for both men and women, (a children’s daycare centre is planned in the future). The other facilities on the first floor are a Seminar Hall with a capacity for more than 150 people, a stage, and an access to the terrace on the front of the building overlooking the garden. The garden created by Ram Govinda Shrestha incorporating the script SSB designed from plants on the slope of the garden, and the statue of Late Siddhi Sundar Dhaubadel facing the Bridyashram building, are examples of good workmanship which has to be appreciated. The carved windows of the front façade give a traditional look to this hall’s interior. Considering the size of the hall, the architect has thoughtfully given two separate entrances, one access to the front of the hall and one to the back. The same staircases continuing from the ground floor to the first floor go to the cellar which will be used mainly for storage.
The roof was originally designed to be covered with traditional tiles but for some reason, the client later settled for C.G.I sheet. The truss design and the fabrication work were done by Balaju Yantra Shala. Transparent corrugated fibreglass sheets have been used on the cellar roof so as to absorb natural light.

All exterior walls are constructed of machine-made bricks, a very smooth and sharp-edged brick used on more elaborate buildings, and interior walls are of plastered local brickwork. Due consideration has been given to the seismic factor while constructing. The structure design was accomplished by a team of experienced engineers with a big helping hand from renowned structural engineer N.N. Maharjan. The building consists of three structure blocks with construction joints and the design has incorporated different combinations of footings such as matt, raft and isolated footings. Stone boulders have been also been used, considering the land condition.
According to project supervisor Jaya Gopal Lakol, there were no obstacles during the construction period and the only minor difficulty they faced was in pumping out three to four hundred litres of groundwater every day during the foundation works. Overseer Lakol has done a great job in supervising the construction work and giving a good finishing touch.
Overall, the completion of the building was achieved with good results. The traditional look design has made the building a one-of-its-kind. However, it would have been better if the roof was covered with traditional jhingate tiles. And although it is hard to follow the rules of traditional architecture, the contractor, Tyata Nirman Sewa, must be commended for doing a splendid construction artwork. Started in 2003, the completion year was targeted at end of 2005 but steady work is still going on. Till now, the cost has reached approximately NRs 1 crore 15 lakhs. Adapting traditional designs definitely help in preserving the heritage and also facilitates the showcasing of Nepali architecture globally. There is an important lesson to be learnt from this project. Due acknowledgement goes to Karl Reblee and Shyam Sundar Dhaubadel, founder of Siddhi Memorial Foundation, for making a fine example for others to emulate and follow.









